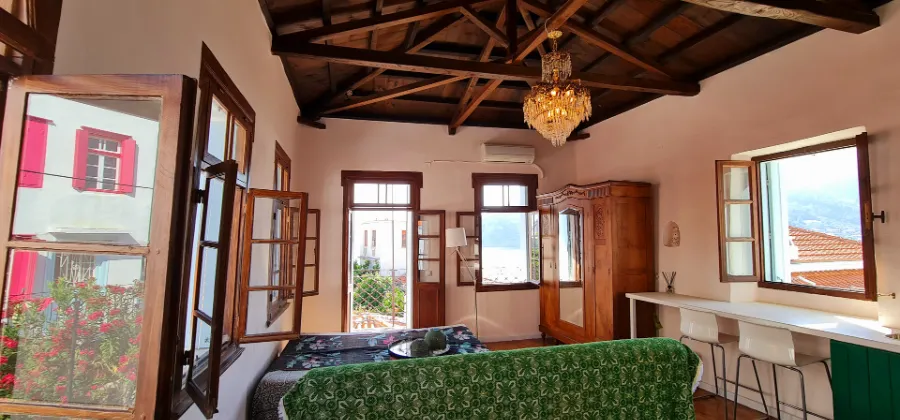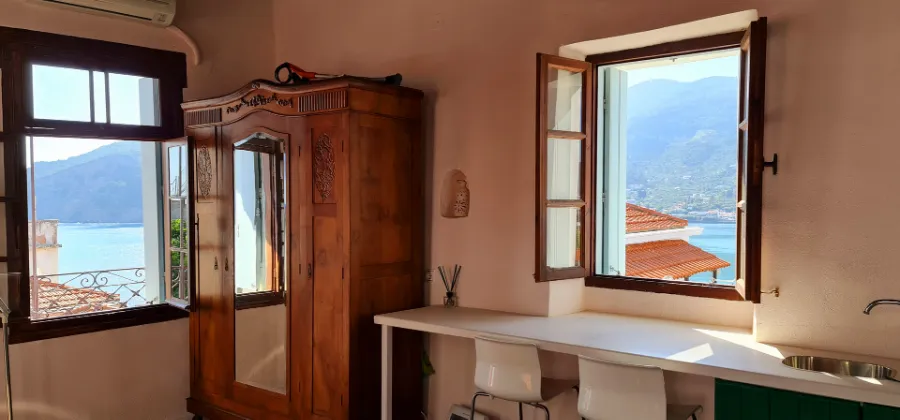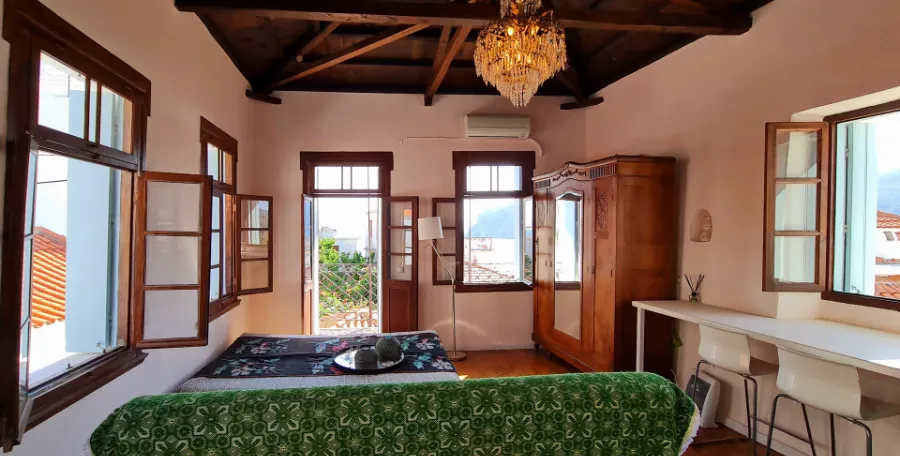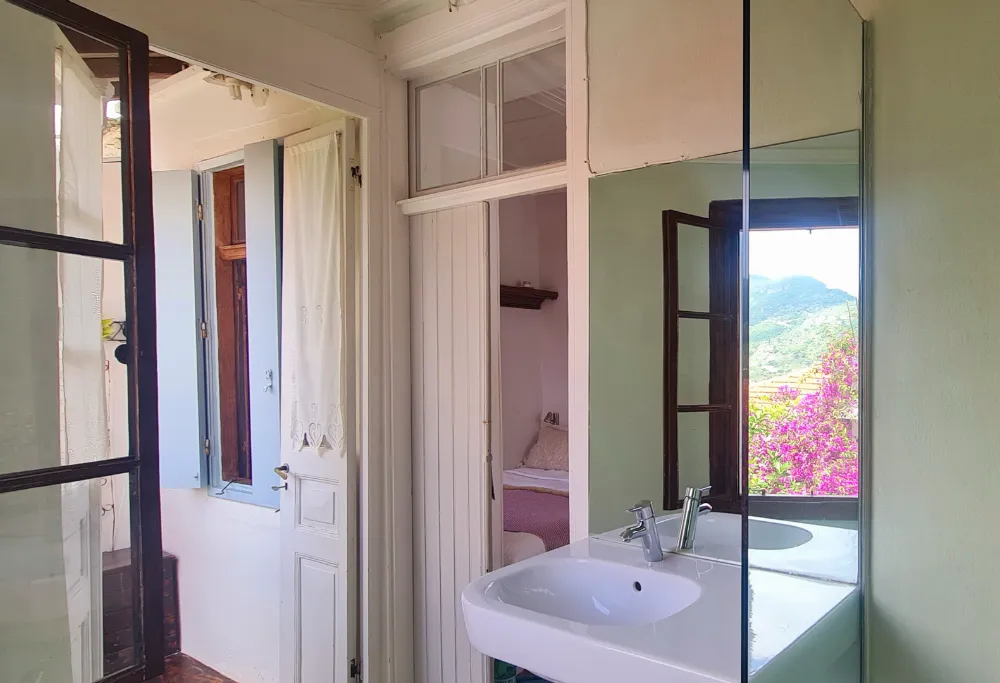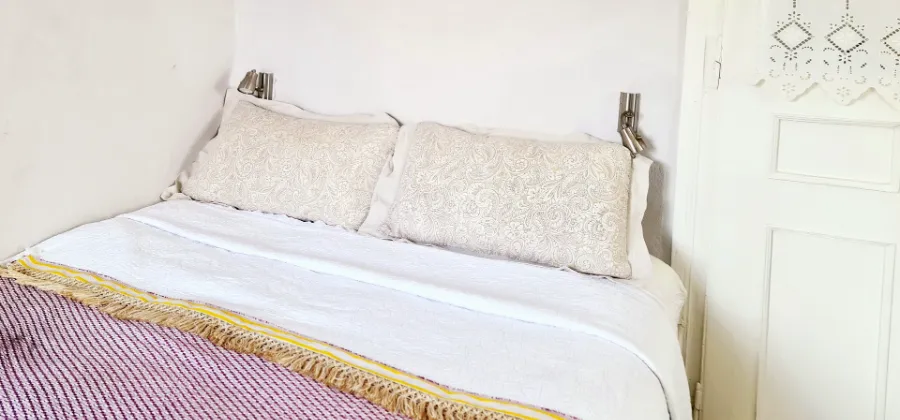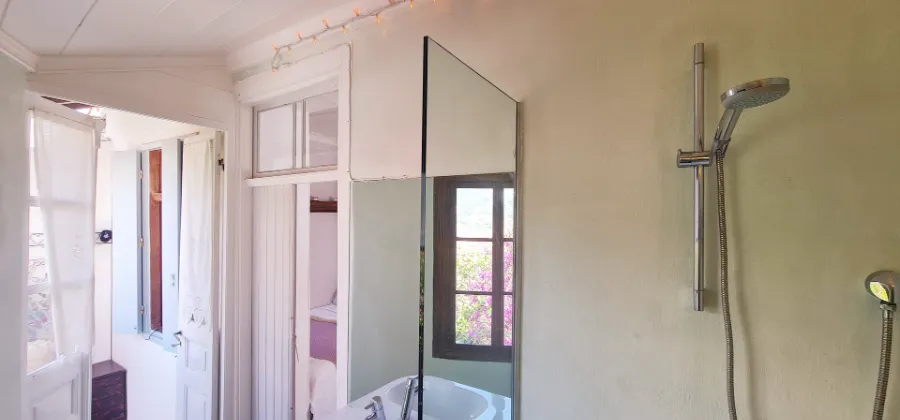This is a historic townhouse in the conservation area of Skopelos town, beautifully renovated by the architect owner. While the traditional aesthetic was retained, along with the ornate wrought ironwork, wooden floors, chandeliers, sash windows and shutters, there is a contemporary feel to the elegant interiors.
The main entrance is on a quiet cobbled pedestrian street, with an outside sitting area . Ornate doors lead into the middle level of the house, with a classic contemporary kitchen overlooking the street on one side, with the second bedroom on the other. This has a queen sized bed, with deep storage drawers, facing a window to a balcony and a lush garden beyond. There’s a traditional fireplace, window seat and wardrobe.
From the entrance, stairs lead down to a large, cool main bedroom with exposed stonework and very high ceilings. The open plan bathroom has a walk-in stone shower and a separate toilet. There’s a queen sized bed with storage drawers, a wardrobe and a double door exit to the side street.
Back at the entrance level, original timber stairs lead to the top floor to an airy living room with a high open-beamed timber ceiling. The original chestnut windows on three sides give magnificent views of town, the old harbor and the ocean.


